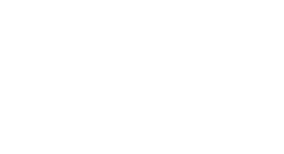Por favor, use este identificador para citar o enlazar este ítem:
http://repositorio.uan.edu.co/handle/123456789/1522Registro completo de metadatos
| Campo DC | Valor | Lengua/Idioma |
|---|---|---|
| dc.contributor.advisor | Zambrano, David | - |
| dc.creator | Mora Chinomes, Jhordan Ferney | - |
| dc.date.accessioned | 2021-02-19T01:29:32Z | - |
| dc.date.available | 2021-02-19T01:29:32Z | - |
| dc.date.created | 2020-06-09 | - |
| dc.identifier.uri | http://repositorio.uan.edu.co/handle/123456789/1522 | - |
| dc.description.abstract | The urban design proposed for 35th street between 15th to 19th races in the city of Bucaramanga, planned the creation of a design that will link and revitalize the public space, with the daily activities of the pedestrian. In addition, the Project identified a suggestive proposal of the place, which responds to the transformations, physical and morphological, that the center of Bucaramanga has historically presented, influencing its unplanned growth and concentrating all commercial activities of a formal and informal type, which to in turn they have generated a lack of suitable spaces for circulation, enjoyment and stay. | es_ES |
| dc.description.sponsorship | Otro | es_ES |
| dc.description.tableofcontents | El diseño urbano planteado para la calle 35 entre carreras 15 a la 19 de la ciudad de Bucaramanga, planificó la creación de un diseño que enlazará y revitalizará el espacio público, con las actividades diarias del peatón. Además, el Proyecto identificó una propuesta sugerente del lugar, que responde a las transformaciones, físicas y morfológicas, que históricamente ha presentado el centro de Bucaramanga, influyendo en su crecimiento no planificado y concentrando todas las actividades comerciales de tipo formal e informal, que a su vez han generado carencia de espacios aptos para la circulación, el disfrute y la estancia. | es_ES |
| dc.language.iso | spa | es_ES |
| dc.publisher | Universidad Antonio Nariño | es_ES |
| dc.rights | Atribución 3.0 Estados Unidos de América | * |
| dc.rights.uri | http://creativecommons.org/licenses/by/3.0/us/ | * |
| dc.source | instname:Universidad Antonio Nariño | es_ES |
| dc.source | reponame:Repositorio Institucional UAN | es_ES |
| dc.source | instname:Universidad Antonio Nariño | es_ES |
| dc.source | reponame:Repositorio Institucional UAN | es_ES |
| dc.subject | Sector Centro; Intervención Urbana; Enlazar; Estancia; Revitalizar | es_ES |
| dc.title | Diseño urbano de la calle 35, entre carreras 15 y 19 de la ciudad de Bucaramanga Santander | es_ES |
| dc.publisher.program | Arquitectura | es_ES |
| dc.rights.accesRights | openAccess | es_ES |
| dc.subject.keyword | Downtown Sector; Urban Intervention; Link; Stay; Revitalize | es_ES |
| dc.type.spa | Trabajo de grado (Pregrado y/o Especialización) | es_ES |
| dc.type.hasVersion | info:eu-repo/semantics/acceptedVersion | es_ES |
| dc.source.bibliographicCitation | Alcaldía de Bucaramanga. (2013). Plan de ordenamiento territorial. Obtenido de alcaldía de Bucaramanga: http://www.concejodebucaramanga.gov.co/planordenamientoterritorial/tomo2.pdf | es_ES |
| dc.source.bibliographicCitation | Municipalidad Santiago de Chile. (2019). Concurso calle ahumada. Obtenido de cultura mapocho Chile: http://www.culturamapocho.cl/category/articulos/ | es_ES |
| dc.source.bibliographicCitation | DANE. (2005). Geoportal análisis estadístico. Obtenido de Departamento Administrativo Nacional de Estadística: https://geoportal.dane.gov.co/analisisestadistico.html | es_ES |
| dc.source.bibliographicCitation | Manual del espacio público. (2012). Obtenido de Isuu: https://issuu.com/faupbtaller8/docs/decreto1097de2002-mep | es_ES |
| dc.description.degreename | Arquitecto(a) | es_ES |
| dc.description.degreelevel | Pregrado | es_ES |
| dc.publisher.faculty | Facultad de Artes | es_ES |
| dc.description.notes | Presencial | es_ES |
| dc.publisher.campus | Bucaramanga | - |
| Aparece en las colecciones: | Arquitectura | |
Ficheros en este ítem:
| Fichero | Tamaño | |
|---|---|---|
| 2020_JhordanFerneyMoraChinomes | 9.37 MB | Visualizar/Abrir |
| 2020_JhordanFerneyMoraChinomes_Autorización Restricted Access | 662.87 kB | Visualizar/Abrir Request a copy |
Este ítem está sujeto a una licencia Creative Commons Licencia Creative Commons


