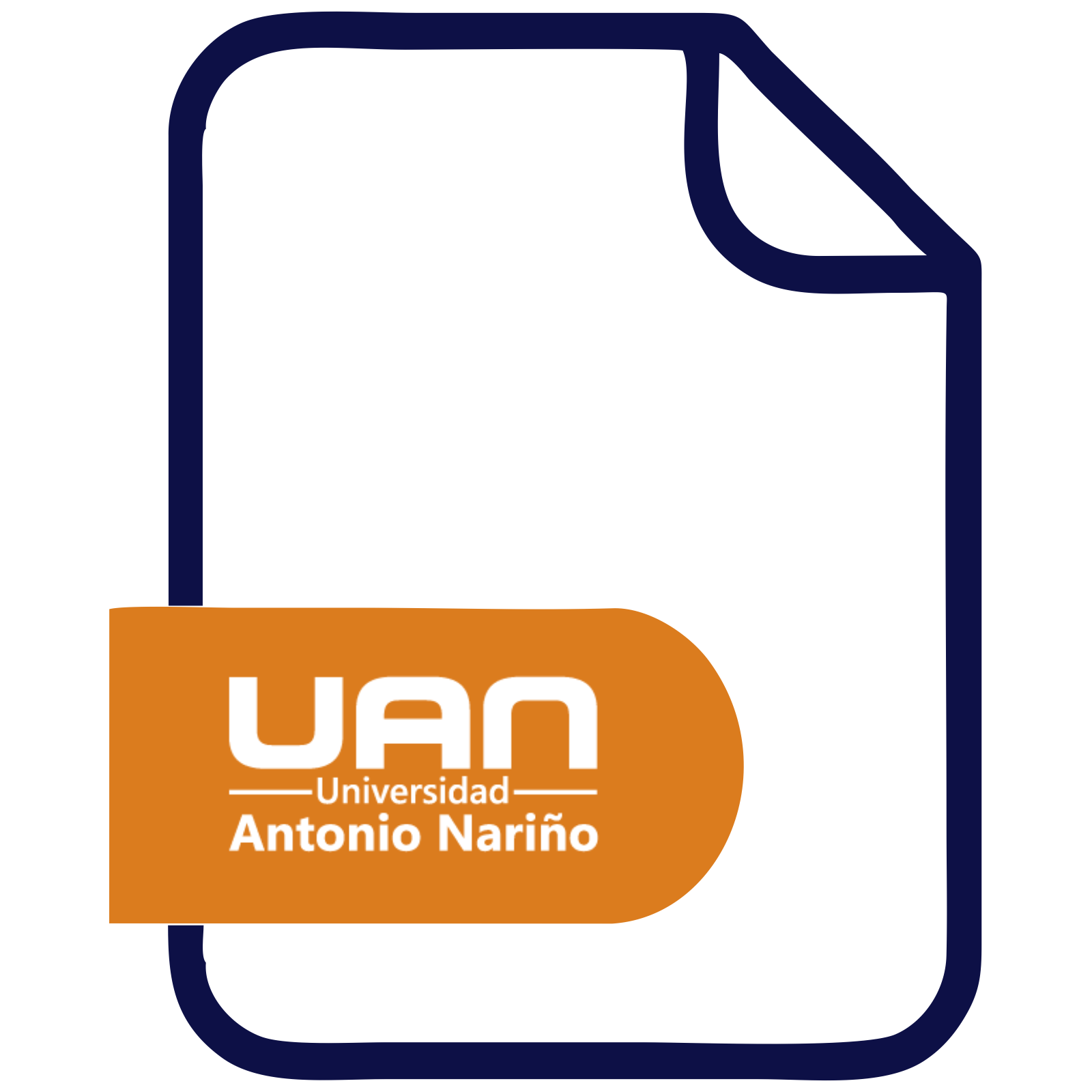Por favor, use este identificador para citar o enlazar este ítem:
http://repositorio.uan.edu.co/handle/123456789/3165> Repositorio UAN
Repositorio UANComunidades y ColeccionesTitulosMateriasAutoresFecha de publicacion
Mi CuentaAccederRegistro
Mi CuentaAccederRegistro
| Título : | Relocalización y diseño arquitectonico del Hospital Municipal De Acacias-Meta. |
| metadata.dc.creator: | Restrepo Parrado, Yesika Paola |
| metadata.dc.contributor.advisor: | Mojica Rodriguez, Juan Hernando |
| Palabras clave : | Servicios nacionales de salud;Atención médica;Condición social;Arquitectura |
| Resumen : | This work summarizes the study and process of architecture as a profession. It is about the city and each of the elements that it consists of. Architects have the function of planning, integration and organization in each of the essential relationships concerning the population. All of these elements are considered within the Town and Country Planning Department (POT) which is the entity in change of planning and order of the state. It establishes each of the appropriate uses in the different activities for the structuring of the context of the city. That is how it determines the equipment for the basic needs of inhabitants; such as: institutional, education, health-care, cultural, religious and sports among others. Health-care makes part of one of the most important organizations of the city for its institutions and equipment. Thus, an analysis of the Colombian territory is carried out in the context of the nation. Our focus is the municipality of Acacias, which belongs to Meta state. The rural, urban and contextual component of the municipality is studied. Hence, it determines that health- care services have coverage in villages, municipalities and regional influence but it consolidates within the urban area. At the same time, the present project is defined to respond to each of the identified problems, among them the relocation of the new municipal hospital which has the goal of taking care of coverage and population demand concerning the provision of health-care services of the third level. |
| metadata.dc.description.tableofcontents: | Este trabajo resume el estudio y proceso de la profesión de arquitectura, sobre la ciudad y cada uno de los elementos que la componen. Los arquitectos tienen como función la planificación, integración y organización, en cada una de las relaciones primordiales que rodean a la población, todos ellos organizados dentro del Plan de Ordenamiento Territorial, quien es el organismo encargado de la planificación y el orden del estado. Estableciéndose cada uno de los usos apropiados en las diferentes actividades, para la estructuración del contexto de la ciudad. Es así, como se dispone a determinar cada uno de los equipamientos, de primera necesidad de los habitantes, como son: institucionales, educativos, salud, culturales, religiosos, deporte, y entre otros. Los servicios de salud, hacen parte de una de las organizaciones más importantes de la ciudad, de uso dotacional e institucional, de esta manera, se realiza un análisis en el ámbito nacional del territorio colombiano, centrándonos en el municipio de Acacias perteneciente al departamento del Meta, estudiándose todo el componente urbano, rural y contextual del municipio, determinando que el sector de la salud tiene una cobertura de influencia veredal, municipal y regional, consolidándose dentro del área urbana. Del mismo modo se define, que el presente proyecto está definido para responder a cada una de las problemáticas identificadas, entre ellas la relocalización del nuevo hospital municipal, que tiene como objetivo cubrir la cobertura y demanda poblacional, en la prestación de los servicios de salud de 3 nivel. |
| URI : | http://repositorio.uan.edu.co/handle/123456789/3165 |
| Editorial : | Universidad Antonio Nariño |
| metadata.dc.publisher.campus: | Villavicencio |
| metadata.dc.publisher.faculty: | Facultad de Artes |
| metadata.dc.date.created: | 2020-06-08 |
| metadata.dc.rights.uri: | http://creativecommons.org/licenses/by-nc-nd/3.0/us/ |
| Aparece en las colecciones: | Arquitectura |
Ficheros en este ítem:
| Fichero | Tamaño | |
|---|---|---|
| 2020YesikaPaolaRestrepoParrado.pdf | 28.65 MB | Visualizar/Abrir |
| 2020AutorizacionAutores.pdf Restricted Access | 2.48 MB | Visualizar/Abrir Request a copy |
Este ítem está sujeto a una licencia Creative Commons Licencia Creative Commons




